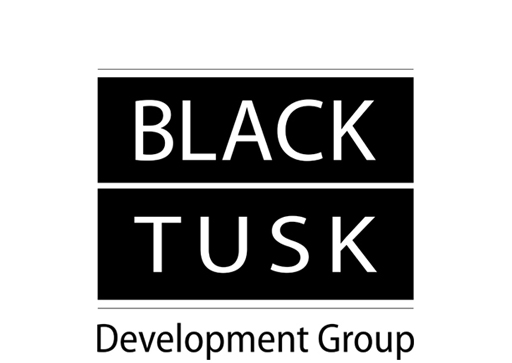
Black Tusk, the mountain, is located in Garibaldi Provincial Park just south of Whistler, B.C, and is the inspiration behind our name. The extinct volcano core is a visible local icon. Hiking to the peak is considered challenging and, at first glance, it appears overwhelming by its very presence and colour. When it is broken down into parts and smaller climbs it then becomes achievable. At Black Tusk, we break down the project into manageable pieces; custom design through implementation of the build to interior finishes. The process is thoughtfully executed from start to finish, all by design.
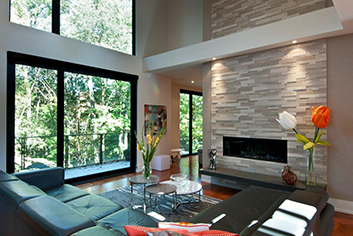
From custom homes to signature plans, let Black Tusk design your perfect retreat. With over 30 years’ experience in high-end residential design, as well as envisioning and planning, Black Tusk combines exceptional design with thoughtful execution at every stage of the project. Black Tusk will offer you a complete experience and a true ‘adventure’ in architecture.
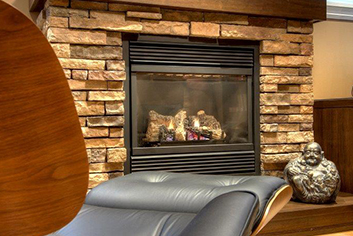
Making the decision to design and build your own home is a significant milestone and one that we also understand. The overall investment and commitment to designing and building a new home, or renovating your existing home, will influence all aspects of your everyday life. At first it may appear overwhelming; however, Black Tusk will work with you, break it down into its parts and look at ways to make the process and project right for you.
Some of our many influences and inspirations come from the practices of iconic architects, designers and creative masters such as Frank Lloyd Wright, William Krisel, Donald Wexler, Dieter Rams, Eero Saarinen, and Charles and Ray Eames. The top of our list is Frank Lloyd Wright, the founder of “Organic Architecture”, as he truly captures a unique style of architecture; adopting bold use of native and indigenous materials, creating a strong connection with the site, light use, and wonderful, functional living spaces.
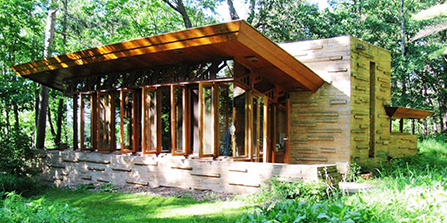
Black Tusk works with local trades and artisans, as well as utilizing not-so-local resources, to bring the right flavour of Southern Georgian Bay to your new home. We factor in light, view corridors, colours, and local and natural materials, to give you the home and setting you desire. We strive to provide an environmentally friendly, and community appropriate project that contributes to the local streetscape.
Every project needs a starting point. An idea or location ready to be nurtured and molded into a home. Black Tusk can create conceptual sketches to explore the possibilities of a site, balanced with your vision, while still paying attention to the requirements and regulations unique to each property.
If “form follows function” then paying attention to the function becomes critical. We spend considerable design time creating the right “flow” to our spaces. How rooms and spaces relate to each other, as well as sightlines and the connection to the outdoors determine how a home feels. Being thoughtful of how each square foot of the space is used translates into good value for the project. Perhaps slightly less area means a higher level of detail is possible within the same budget. The perfect covered porch to relax on, the kitchen island that always attracts a crowd, a space suited for noise (or quiet), a dog bath to keep the outside out.
Once the overall design and space have been created it is time to focus on the interior details and the elements which truly make a house your home. From cabinetry details and built-in furniture design, to final colours, textures, and fixtures, Black Tusk will work with you to create a space that is reflective of your wants, needs and goals, all balanced with the design themes of the project.
Architectural and interior design are only part of the documents used for permitting and construction. We work with and manage the various consultants whose work is part of the building permit requirements. From Structural Engineering and Heat Loss specifications, to Site Grading Plans and surveys, as well as applications to regulatory agencies. We co-ordinate the various reports, plans and paperwork, ready for submission for permits and approvals.
Black Tusk manages all aspects of the construction of our projects, from pre-construction through to the final details. We draw from a pool of talented trades and suppliers, both local and not so local, to complete our scope of work. As part of that process we provide ongoing reporting of site progress, construction financials, and compliance with associated regulatory agencies.
From Frank Lloyd Wright’s “Organic Architecture” to today’s Biophilic Design, we strive to create spaces which are more than just shelter. By paying attention to the design and details of our projects, we aim to create a home that nourishes the soul, and enriches your time within. Through thoughtful choices in materials and building techniques, we strive to reduce our footprint during construction as well as the ongoing energy requirements of the home going forward. The resulting combination means an improved lifestyle for you and yours, and less impact on others.
I have worked with Black Tusk on several large-scale, high-end residential projects both in Toronto and in the Southern Georgian Bay region. Bill and Barbara are a pleasure to work with, and each, in their own right, bring inspired design into fruition with the most thoughtful execution. Again, a real pleasure to work with, and the end results speak for themselves.
- Charles Davies, Custom Fine Furniture & Built-Ins
We originally met with Bill Brown in 2002 to discuss the design of our waterfront home in Thornbury, Ontario. After looking at a number of homes that were unique to the lot we discovered they were all designed by Bill Brown, so we knew we were on the right track! We originally hired Black Tusk to do the design only. The building footprint of our lot was quite demanding and needed great imagination. Bill meet with us a number of times and his first drawings turned out to be close to the final build. We then met with a number of builders, however because we had developed such a great rapport with Bill and Barb, we agreed that Black Tusk would be the best choice to build our home. It turned out to be a dream project! We admire Black Tusk for the infusion of quality workmanship, integrity, professionalism and creativity in every project they undertake.
- John Kacmar and Di Berdini
We first worked with Bill & Barb on a kitchen rennovation. Right away we were impressed with their willingness to listen to our wishes and needs. It was not just about the current trends. They are genuinley interested in designing to the individual client. We were doing a kitched in a 32 year old house. They took the space and made it work so much better. We now have a wonderfully functional kitchen that perfectly blends into the rest of our house. We have since done two bathroom rennovations with them and again could not be happier with the results. The same size space completely transformed into a much more functional room. We would highly recommend them.
- R & K Gibbings
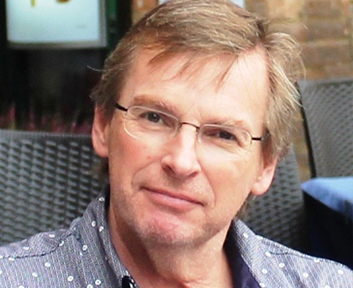
Growing up in Gananoque ON, the 1000 Islands and St. Lawrence River were never far away. As a child living in the late 60’s and early 70’s, not only meant exposure to great music, it also meant a freedom to explore the world around me in a carefree way. Being outdoors and connecting with nature where a daily routine, and combined with a healthy curiosity of “stuff” meant sketching and design also became part of my daily life. Construction has always intrigued me, from watching the 401 expansions in Toronto from the (way) back of our station wagon, to the beauty of a well framed house. Throw in an architect grandfather as inspiration, and I jumped into the world of design and construction.
I feel fortunate to have been able to follow my heart for over 30 years, from high end signature homes in Whistler to modest solar driven homes advertised to the readers of Harrowsmith Magazine in the 80’s. Construction and Project Management have been an integral part of that experience as have travel and adventure.
For the last 18 years, Barbara and I have called Thornbury home. During that time together we have designed over 100 projects locally, and worked with an amazing group of clients and associates. Going forward we will continue to strive for great design and successful projects as well as do our part in helping make our industry a little bit more earth friendly.
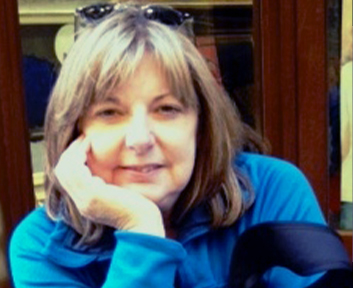
A proud “Prairie Girl” from Saskatoon, Saskatchewan, where my horizon was always endless. I was always very curious of what was on that horizon — my father said I had itchy feet. As kids, my family ensured we travelled and experienced all that comes with the ‘road trip’! This spilled over into my adult life and I continued to travel. Experiencing different countries, cultures, food, architecture and art. Home became where I hung my hat. Functional items and spaces became very important very quickly. At an early age I understood they provided safety, comfort, an ease of use as well as a sense that it was ‘my space’. Having that sense of your space and its contribution to your daily life is an exhale moment.
It isn’t always easy to define that space; is it the chair, the light, the window, the colour, the trinkets, art and memories around you? Or all of it? Functional design has always played a role in my life. At some level I have always been involved in various areas of design, corporate offices, private members clubs and the hospitality industry. I grew up around the River Valleys of the prairies and later swapped all that for the Beaver Valley and Georgian Bay — essentially still at home, only my horizon has changed from wheat fields to the Bay. Being involved with custom home designs and helping you define your space is a great place to be.
